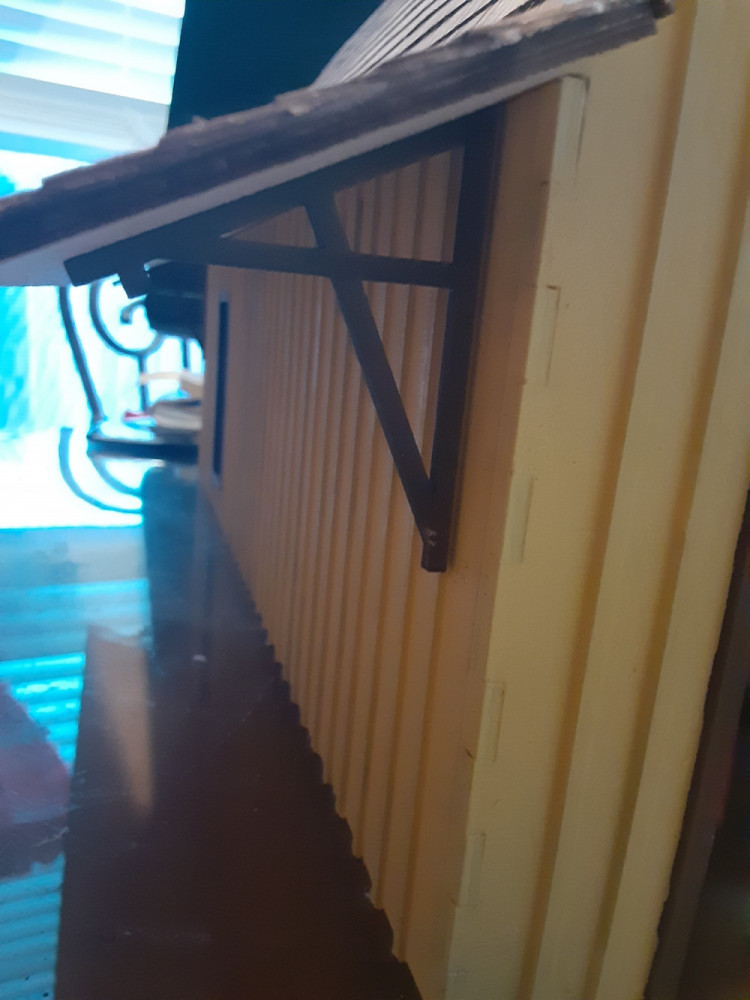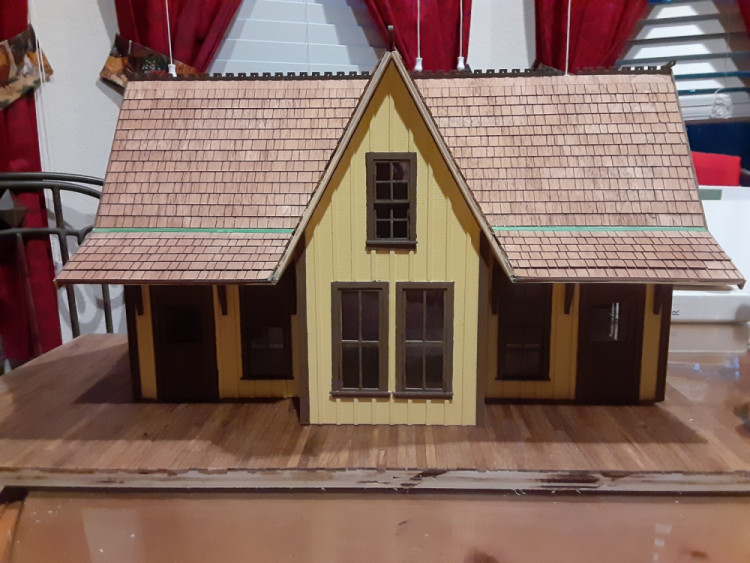1:20.3 scale Fiddletown Station
Scratch Building 1:20.3 scale Fiddletown Station is based on the drawings of Carl Fallberg in his humorous book Fiddletown and Copperoplis
Materials used:
1/8" thick birch plywood laser cut for the sub structure
laser cut scale battons for the board and batton siding
Laser cut Windows and doors from 1/16" thick basswood and eve supports from 1/8" thick basswood.
Painted with Polyscale D&RGW color paints.
Shingles are laser cut from ceder vernier
Semi-fore Order Board made out of Brass tubing and brass sheet (Not installed yet)
I have always liked Carl Fallberg's book "Fiddletown and Copperoplis". Now that I am building a 1:20.3 (Fn3) railroad I thought this is the perfect time to do to build a model of it for my laout as a second town to Cumbres.
As no plans exist for this fictitious station I had to draw my own plans in CAD in 1:20.3 scale using Deltacad I draw scale drawings of all the doors, windows and eve trim details that I could print out full size in 1:20.3 scale using my laser cutter.
After all the parts were drawn in CAD, I selected the correct thickness of basswood and Birch Plywood and then cut all the parts on my 60 watt laser cutter.
.
Materials used:
1/8" thick birch plywood laser cut for the sub structure
laser cut scale battons for the board and batton siding
Laser cut Windows and doors from 1/16" thick basswood and eve supports from 1/8" thick basswood.
Painted with Polyscale D&RGW color paints.
Shingles are laser cut from ceder vernier
Semi-fore Order Board made out of Brass tubing and brass sheet (Not installed yet)
I have always liked Carl Fallberg's book "Fiddletown and Copperoplis". Now that I am building a 1:20.3 (Fn3) railroad I thought this is the perfect time to do to build a model of it for my laout as a second town to Cumbres.
As no plans exist for this fictitious station I had to draw my own plans in CAD in 1:20.3 scale using Deltacad I draw scale drawings of all the doors, windows and eve trim details that I could print out full size in 1:20.3 scale using my laser cutter.
After all the parts were drawn in CAD, I selected the correct thickness of basswood and Birch Plywood and then cut all the parts on my 60 watt laser cutter.
.
.


Laser Cut substructure out of 1/8" thick Birch Plywood and using slots and tabs for assembly/

Some Battons, window frames and door frames added. and part of front bay window section.

Adding bay front section.

Interior partition added with details around door and window


All walls assembled, battons added and test fitting roof pieces.

Laser cut windows and door part before installing, Cut for 1/32" thick Birch Plywood.

Adding Rafters to front roof section.

roof section completed

Roof installed and ready for shingling, building painted and widow and door trim painted

Shingling started. Shingle as laser cut from .020 Spanish ceder venier in strips to scale dimensions.

Shingling complete.

Adding Eve bracing. these are laser cut from 1/16" thick Basswood.

Roof trim added, laser cut from 3/16" thick basswood, Platform planked with individual prestained scale 2x6 boards onto a 1/2" thick plywood base.

All windows and doors installed and glazed. Gable ends laser cut from 1/16" thick bass wood

Almost complete. Still needs Chimny, front facia boards, order board platform lighting and details as well as interior details and lighting.